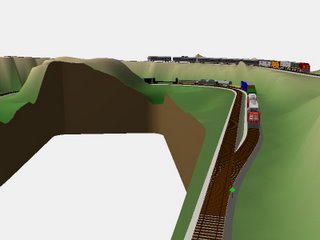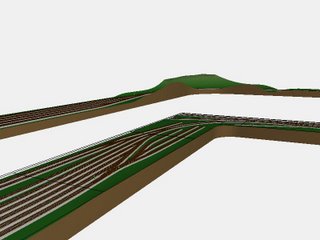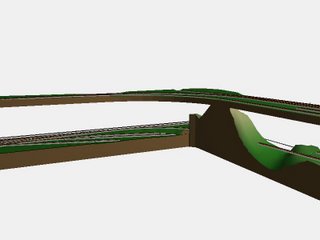I must admit that I am an expert dreamer. I am better on dreaming up a layout than actually building one. Of course I have dreams for this new layout too:
A longest possible mainline – point to point but include some continues running.
Long trains
Helper operation
Switching
Operation is the main goal – but this time I also want some basic scenery.
To achive this I plan for a double decked layout.
Starting south (timetable west) with Phoenix Union station, Mobest yard and Glendale combined to one yard and switcing area along two walls.
The section for this area is built, and I have laid some tracks here.
Next comes the crossing of the Hassayampa river and a combined Wickenburg and Scull Valley siding.
From there the main line has to climb a 3 % grade up to the upper level.
I hope one day to have a peninsula running down the middel of the room, like on this plan (which is not the current plan):

(Click on the picture for larger images.)
But for now there probably will be a helix or spiral tunnel between the levels. Look for the current track plan in an upcoming post.
This is how the peninsula could look like:

The trains will then enter Prescott before running into the Ash Fork staging yard, representing points north (east by timetable).
I hope one day that I also could have a short branchline representing one of the mining districts outside or maybe Clarkdale.
Here are some more pictures of my dream layout

The picture above shows the Phoenix, Mobest and part of the Glendale with Ash Fork above.
The next picture shows more of Glendale, the Hassayampa river crossing with Prescott above.
The distance between the decks are 35 cm (13 ¾ '').

As you see, I love planning too. This has always been a hobby within the hobby for me.
Sheets of papers with trackplans fill my drawers and shelfs. Last time we moved, I disposed of a sack or two…..
The last years I have used 3rdPlanIt (
http://www.trackplanning.com). The pictures and plans above are drawn with help of this excellent software.
All this might not be realistic, but I have started with the Phonix, Mobest and Glendale sections – the yard and industrial district. Then I will work on from there.
May be I one day fullfill my dream.






